~DOME HISTORY~
-
"A New Research Station at the South Pole."
(Text and Photos Copied from the March/April 1975 Issue of the Antarctic Journal)
-Written By Guy G. Guthridge-
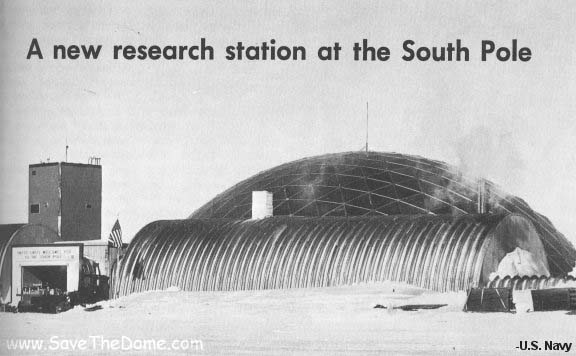
You can see the 16-meter high aluminum
geodesic dome a full half-hour before the ski-equipped Hercules
airplane lands. Then the semicircular steel arch comes into view: 14
meters wide, 24 meters long. The plane taxis to roughly the mid-point
of the arch, opposite the geodesic dome, where a large wooden double
door stands open. Over the door, in neat red letters on a white
background, is a sign: UNITED STATES WELCOMES YOU TO THE SOUTH POLE.
All around is the great antarctic
ice sheet: flat, unrelentingly white. Ice crystals drift out of a
cloudless, brilliantly blue sky. If you arrive on the solstice,
December 22, the sun is as high as it can be: 23.5° above the horizon.
The nearest earth is 2,700 meters away, straight down. The nearest
protrusion through the ice is a nunatak, Mount Howe, 290 kilometers
away. The nearest known indigenous life is a colony of bacteria and
yeasts, also at Mount Howe. The nearest settlement is the Soviet
research station Vostok, on the ice sheet 1,255 kilometers distant.
Perhaps, 2,500 people have been
at the geographic South Pole-the earth’s spin axis. The first were four
Norwegians led by Roald Amundsen, who arrived on December 14, 1911, and
left their tent and their flag. Robert Scott and four other Englishmen
arrived on January 17, 1912. On November 29, 1929, Richard E. Byrd flew
over the South Pole in a three-motor airplane. After Scott, the first
person to set foot at the South Pole was George J. Dufek, who stepped
out of a Navy R4D airplane named Que Sera Sera on October 31, 1956.
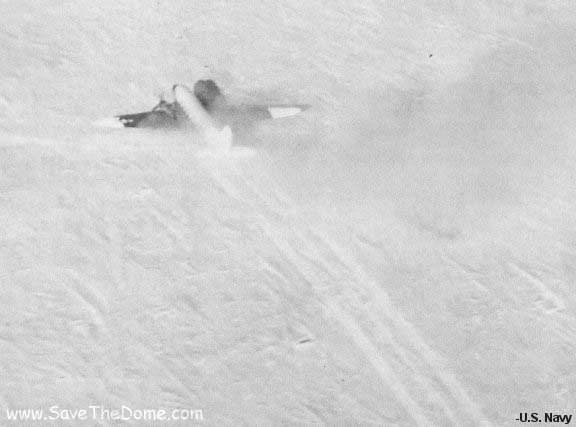
Que Sera Sera lands at the South Pole on October 31, 1956.
An IGY station
Admiral Dufek preceded a party
that built an research station at the South Pole (now referred to as
"Old Pole") primarily for use in the International Geophysical Year (IGY),
July 1, 1957, to December 31, 1958. The station was made of Jamesway
huts and prefabricated wood buildings called T-5s, and were ready in
time for Paul A. Siple, station science leader, and John Tuck, the Navy
officer in charge, with a 16-person research and support staff to take
up year-round occupancy before the 1957 austral winter.
Science projects at the South Pole formed one link in the IGY
chain of simultaneous observations being made around the globe-on
weather, the ionosphere, aurora, and airglow, geomagnetism, seismology,
and glaciology. The Pole provided a vital link that would have been a
3,000-kilometer gap between IGY stations.
The
South Pole then, as it is now, was unique among antarctic station. It
had the longest period of darkness: upper-air soundings throughout the
first winter showed, contrary to expectations, that the ionosphere did
not shrink during the sunless period. Further, auroral displays
(recorded hourly with a spectrograph and an all sky camera) were more
active than expected, with some activity occurring almost daily.

A visitor is photographed at the symbolic (now called "ceremonial") South Pole.
Pole Station was the first inland
weather station in Antarctica. Weather balloons were sent aloft every
12 hours. The first winter’s data from the balloons confirmed the
presence of a temperature inversion zone 300 to 450 meters up, where
the air was warmer than at the surface. Sample were taken to measure
the amount of carbon dioxide in the air.
The South Pole seismograph was unique among the 16 IGY
seismic stations because it sat on the thick snow layer, which was
found not to damp the earth ‘s vibrations , and because it was at a
point of symmetry. On the average, earthquakes from somewhere in the
world were recorded twice every 3 days.
Glaciology projects were
initiated to study past climates through analysis of snow samples from
increasingly deeper pits. Particles from atmospheric dust or from
meteorites were found in the snow samples.
Beyond the IGY
These and other scientific inquiries at the South Pole during the IGY
formed the basis for more detailed investigation later on. "When I had
first considered going to the Pole," wrote Dr. Siple, "I had questioned
how much scientific work would actually be accomplished. I had felt it
would require almost all the combined efforts of the station’s
personnel merely to stay alive. So it was gratifying that, as things
turned out, the results of our scientific endeavors were of a
reasonably high order."
At the South Pole, and at other
stations, the reasonably high order of results was enough to persuade
the United States and other nations to continue their scientific
observations in Antarctica beyond the IGY. Observations continued year-round at the South Pole, with increasing attention being given to many disciplines.
In 1961 the station received its
present name, Amundsen-Scott South Pole Station, to commemorate the
early explorers and to emphasize that the station’s facilities and its
research results were part of an international endeavor.
By the mid-1960s it was clear
that the need for Amundsen-Scott South Pole Station would outlive the
station itself. Built on the surface, the station immediately began to
block the constantly drifting snow and ice crystals the same way a snow
fence does on an open field. Soon the station was covered completely;
tunnels were formed to connect buildings. The snow piled higher on
roofs, and supporting trusses had to be added. A stairway and a ramp to
the station level had to be installed and renovated yearly. The
buildings became distorted under the weight of tons of snow and ice.
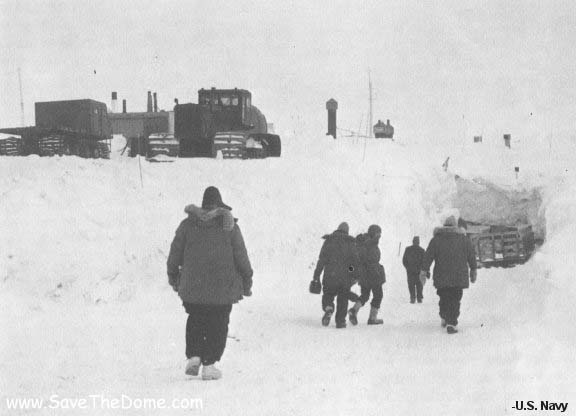
A snow ramp leads down to the original
Amundsen-Scott South Pole Station that is buried under some 15 meters
of snow and ice. On the surface the station is visible largely by vents
and radio antennas.
In December of 1967, with 6 meters of snow on the station, the National Science Foundation
and the U.S. Naval Support Force, Antarctica, began to explore the
feasibility of constructing a new station. They turned to the Naval
Facilities Engineering Command for design support, with research and
development assistance from the Naval Civil Engineering Laboratory.
Two adverse factors influenced
the design: the remoteness of the site and the extreme environment. The
Pole is 1,300 kilometers from McMurdo Station, the nearest seaport, and
the only practical transportation between the two points is by
airplane. Thus components had to fit inside an LC-130 Hercules (2.5 by
2.5 by 11 meters) and could not weigh over 9,000 kilograms, including
crating. The structures would have to withstand temperature extremes
(to -80°C), high winds (to 24 meters per second), drifting snow
(average wind speed about 6 meters per second), and a constantly moving
ice sheet (9 to 10 meters per year towards South America) with low
shear strength (500 grams per square centimeter to a depth of 2.5
meters). The construction season of some 75 days (mid-November to early
February) would have an average temperature of -32°C. The station ,
isolated each year from early February to mid-October , would need
highly reliable life support systems. A station design life of 15 years
was specified.
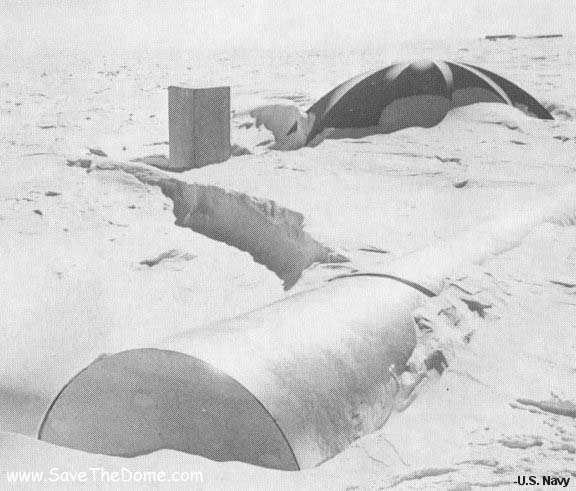
A 1:10 scale model of the new station’s
proposed design was placed near the original station to study snow
drift patterns. Other model studies were conducted in wind ducts where
the effects of blowing snow could be scaled down in proportion to the
models size.
Three Design Concepts
Three design concepts were
considered:: above grade (on stilits), at grade, at below grade. The
elevated concept was rejected because it would be too expensive and
would require too much on-site labor. The below grade concept was not
suitable because the trenches would take too long to cut and because
the snow at the Pole is too weak to form walls. The at-grade concept,
with a geodesic dome and long arches, was chosen in November 1968;
final design began immediately.
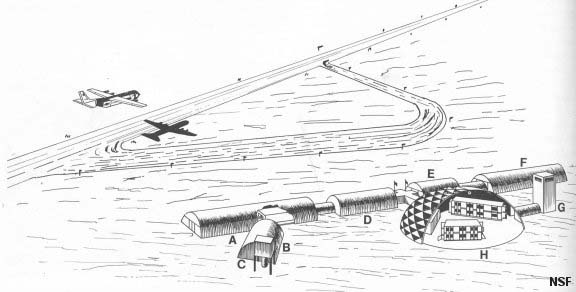
Artist’s concept of the new station’s
design. A. Garage, mechanical shop, and gymnasium. B. Helium storage.
C. Weather balloon inflation and launching tower. D. Diesel-electric
generators and maintenance shop. E. Biomedical and medical facilities.
F. Fuel storage. G. "Skylab" tower for all-sky photography and other
atmospheric studies. H. Geodesic dome enclosing three buildings:
building 1 (clockwise from the top), science facilities and quarters,
building 2, communications equipment, store, lounge, and library;
building 3, kitchen, dining hall, post office, photographic laboratory,
and meeting hall.
The structures were planned for a
maximum wind load of 35 meters per second (the Navy’s minimum
criterion). Roof design was for a maximum of 1.5 meters of snow cover,
with the top of the dome designed for no snow cover at all. Snow would
be processed and compacted to a depth of 2.5 meters to provide a
uniform foundation with a shear strength of over 250 kilograms per
square meter.
The dome, 50 meters in diameter
at its base, would serve as a protective covering for three two-story
buildings made from prefabricated modules sized to fit in the LC-130s.
These buildings would contain a communications center, a store, a
library, and a recreation room, science spaces, single-room quarters
for 16 (later 23) persons, a galley, a post office, a photographic
darkroom and laboratory, and a meeting hall. A separate small building
under the dome would house a vault for earth tide measurements. Under
the adjacent steel arches would be a dispensary, biomedical facilities,
vehicle repair and maintenance shops, three 250-kilowatt
diesel-electric generators, a storage space for helium (to inflate
weather balloons), nine 95,000-liter fuel bladders, and a small
gymnasium. Open spaces under the dome and arches would be unheated,
with vents for any heat to escape; this system would prevent melting of
both interior snow and exterior snow on the arches or the dome to
prevent the accumulation of heavier ice. The heated buildings would
rest on 60-centimeter-high aluminum floor trusses on timbers. Outside
would be a four-story, 17-meter-high "skylab," an equally high balloon
inflation building, and a clean-air sampling chamber upwind of the
station. It was later decided that part of a construction camp, a
hlf-kilometer away, would serve as an emergency camp.
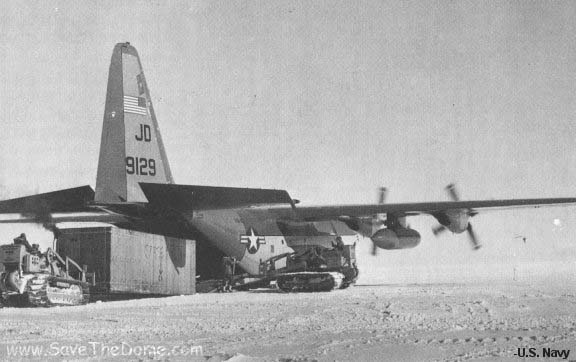
One of over 50 crates containing
prefabricated building modules is delivered to the new station’s
construction site by Antarctic Development Squadron Six (VXE-6)
Two-meter-high undersnow steel arches
("utilidors") would be made of corrugated steel to house power, water,
and sewage lines. The sewage utilidor would extend 60 meters beyond the
dome for outfall. The utilidor itself would have lighting, ventilation,
and an extensive heat tape system (to prevent pipe freezing).
The space heating system for the
entire station would circulate a water-glycol mixture through the
diesel generator cooling system to scavenge waste heat. A boiler would
supplement this system as necessary, and oil-fired space heaters would
be available for emergency use. Waste heat from the generators would
melt snow for the stations fresh water supply.
Only one of the three generators
would operate at a time, the other two being standby units. Routine
changeover from one unit to another would be made without interrupting
the station power supply. Emergency transition (in the event of
instantaneous failure of a unit) would take less than 15 minutes. There
would be an extensive fire alarm system throughout the station and an
automatic carbon dioxide extinguisher system in the generator building.
This design is reflected almost
exactly in the completed facility. Materials for the station, which
were purchased by the Naval Facilities Engineering Command using
standard federal procurement procedures, cost about $3.5 million-labor
and related services cost about $2.5 million. Thus the total direct
cost of building the station was about $6 million.
Delivery of materials began in
the 1970-1971 austral summer when eight LC-140 flights brought 45,000
kilograms of materials to the site. In the next season, 65 flights
brought 405,000 kilograms. The third season, 1972-1973, saw 93 flights
bring nearly 545,000 kilograms. In 1973-1974, a final 150 flights
brought over 860,000 kilograms. These flights included transport of
workers and equipment between the Pole and McMurdo at the beginning and
the end of each season.
Construction
Navy Seabees began work in the
1970-1971 season as Construction Battalion Unit 201 (later renamed
Naval Mobile Construction Battalion Unit 71), created expressly for
work in Antarctica. The Seabees worked 10 hours a day, 7 days a week,
in the short construction season, often taking advantage of the 24-hour
sunlight through the use of multiple shifts.
The cold, thin air lowered
production significantly. Also, machine to mill the snow and to prepare
it as a foundation had mechanical difficulties that further reduced
progress. By the end of the first season, only 10 percent of the
foundation pad and the utilidor shell had been completed.
Despite repairs, the snow miller
again had mechanical difficulties and broke down frequently in the
following season. A wide-track tractor also failed. By the end of the
1971-1972 season, the dome base was finished and part of its framework
was erected. Problems with structural fit of the base ring, combined
with deteriorating weather, brought construction to a halt in late
January 1972. The December 4, 1971, crash of an LC-130 hampered haulage
of materials to the site; the completion date was postponed from
January 1974 to January 1975.
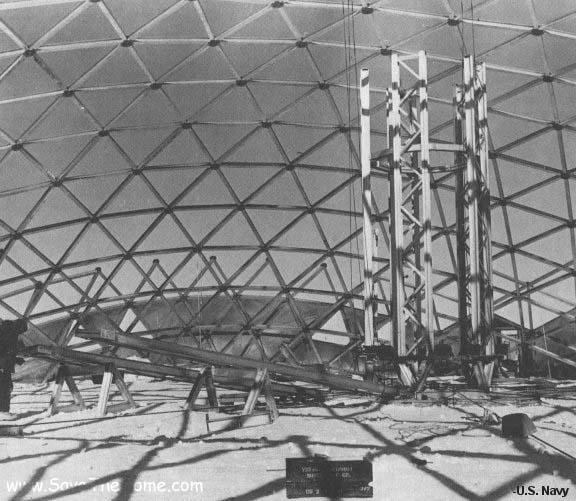
Navy Seabees erected the geodesic dome during the 1971-1972 and the 1972-1973 construction seasons.
The 1972-1973 season went better. A
construction camp was built to house over a hundred workers (formerly
housed in the old station). The ailing snow miller was abandoned, and a
low-ground-pressure D-8 tractor was used in ordinary cut-and-fill
methods to prepare snow for the foundation. The dome was finished in
mid-January, and work was well under way on the arches, the utilities,
and some of the interior buildings.
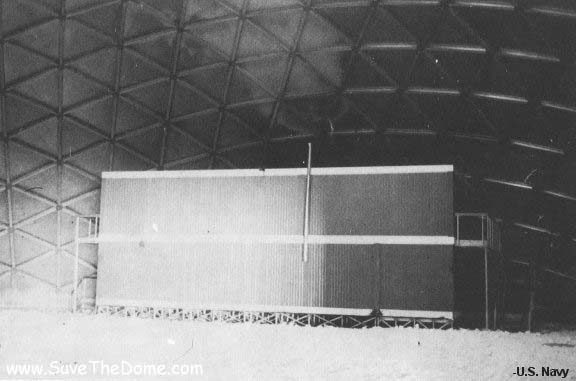
One of the three buildings completed beneath the geodesic dome.
In 1973 the need for Seabees elsewhere in the world became urgent, and a reduced number (about 100) deployed in 1973-1974. A National Science Foundation
contractor, Holmes and Narver, Inc., supplied 30 workers to fill the
gap. By February 7, 1974, the station was about 85 percent complete.
The remaining work was completed by Holmes and Narver workers in the
1974-1975 season.
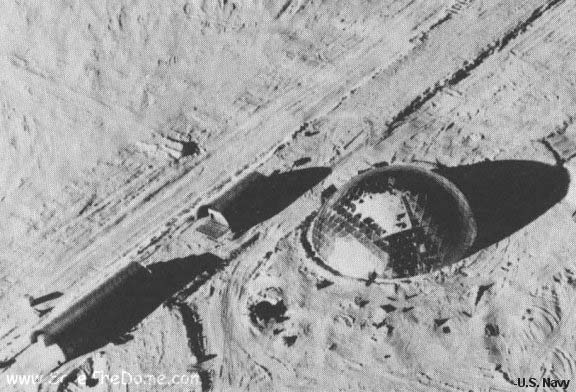
This aerial view of the partially completed station was taken in the 1973-1974 season.
From beginning to end the task of
building the new South Pole Station had taken the Seabees over 11,000
direct man-days, 18,000 including indirect and overhead requirements
attributable to the project. Also, Holmes and Narver had expended 1,952
man-days. The Navy’s Antarctic Development Squadron Six (VXE-6),
Antarctic Support Activities (now Naval Support Force, Antarctica), and
other members of Task Force 43 (now Task Force 199) contributed large
amounts of time, as did the National Science Foundation.
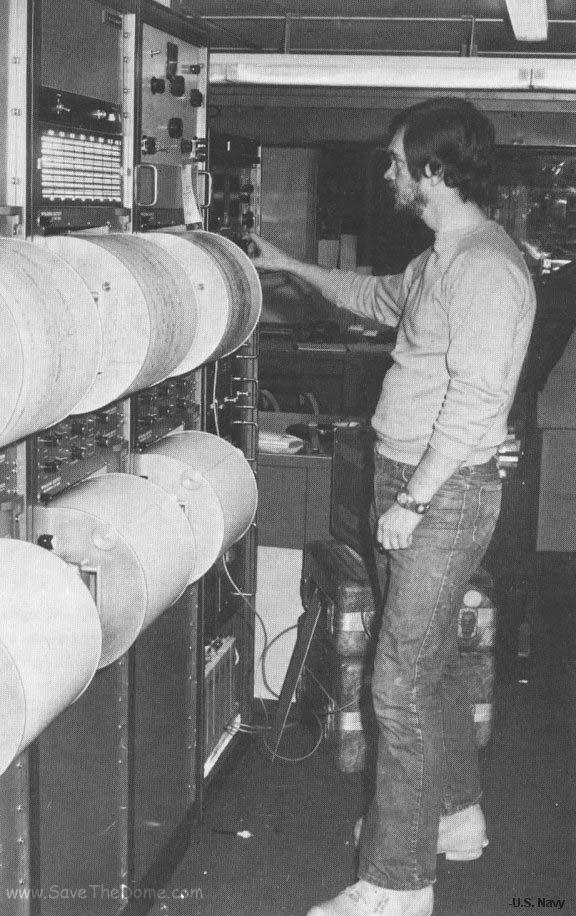
A technician calibrates seismic recorders installed at the new station.
Towards the end of the 1973-1974 season,
Holmes and Narver took over operational responsibility for the new
station. In December 1974, with major construction complete, scientists
and technicians began to move from the old to the new station: this
process was complete by the end of the 1974-1975 season.
Visitors to the new
Amundsen-Scott South Pole Station are astonished to find a modern,
comfortable, well-equipped research facility in the middle of an ice
sheet. So are the tenants-especially those who lived in the old
station, which would have needed extensive renovation for even one more
season of habitation.
|











